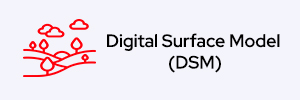Building height estimation and 3D modelling
Building Height Estimation and its Applications
Introduction
Nowadays cities are developing, the demand for updating land topography and land use maps also increasing. Remote Sensing has many applications in Urban Planning and Management. Satellite Images provide useful information and data for very fine analysis of Urban areas for mapping, extraction, and height estimation of buildings and infrastructures, detection of changes in land use and land cover, etc. Estimation of building height is a necessary component. for 3D modelling of urban areas, which has many applications in transportation management, Disaster management, controlling pollution, etc. Airborne Light Detection and Ranging (LiDAR) technology is used in the estimation of building height.

LiDAR is a remote sensing technique that uses light in the form of pulsed laser for determining variable distances by emitting and receiving laser pulses. The time between output and reflected laser pulse is used to measure precise variable distances to the earth. LiDAR is also used in the generation of Digital Surface Models (DSMs). DSM is a representation of elevation data of the reflective surfaces like trees, buildings, and other elevated features above the Earth. Digital Elevation Model (DEM) represents elevated terrain on Earth’s surface while Digital Terrain Model (DTM) is similar to DEM, in which terrain data has been further enhanced by natural features like a mountain ridge, surface-breaking lines (such as road or stream), and observations. The difference between DSM and DEM gives the Normalized Digital Surface Model, which is used to determine the precise height of an object such as a building.

Estimation of Building Heights
Building heights estimation is done by generating Digital Building Height (DBH) which is the normalized DSM. The Normalized DSM is calculated as the difference between DSM and DTM. Calculation of DSM and DTM are required to calculate Normalized DSM i.e., DBH. In the LiDAR system, pulses of light travel to the ground reflected back to the sensor, which gives a variable distance to the earth. LiDAR gives point cloud with elevation values and we get DSM. There are various multi-directional processing and slope-dependent filtering algorithms to generate DTM. Some of the filtering algorithms are morphological filters, directional scanning filters, TIN-based filters, etc. Interpolation methods are used for DSM to fill gaps in generating DTM values. DSM subtracted from DTM for the Normalized DSM. Vegetation and trees need to be separated to estimate building heights. This can be achieved by calculating the Normalized Difference Vegetation Index (NDVI) of a satellite image by using any Image Processing Software. NDVI is a Remote Sensing technique that is used to estimate vegetation on the Earth by calculating the ratio of the difference of red and near-infrared bands of the spectrum to the sum of red and near-infrared bands. Vegetation absorbs red light and reflects near-infrared light. Subtract Normalized DSM containing vegetation from Normalized DSM, after extracting areas and pixels containing vegetation from a satellite image. As a result, we will get Normalized DSM having only buildings, infrastructures, residential and commercial facilities. Image processing software such as ArcGIS is used to estimate building heights from the Normalized DSM. At the end polygon outlines of buildings, with their variable heights from the Normalized DSM.

3D Modelling in Urban Areas
3D modelling is the method of representation of any surface of an object in three dimensions using any software. 3d Modelling of Urban areas provides a true picture of the reality of the ground to the Urban planners. It gives fine Building height and building detection are a useful component in the 3D Modelling of Urban areas. There are various Machine Learning and Deep Learning R based algorithms for building detection such as CNN (Convolutional Neural Network), Support Vector Machine (SVM), Decision Tree algorithm, etc. 3D Modelling of Urban areas can be done by building detection and building height estimation using 3D Modelling software such as City Engine, SketchUp, Inkscape, City CAD, 3DCityDB, etc.

Applications of 3D Modelling in Urban areas
Disaster Management
3D Modelling provides simulations of real and accurate effects caused by Natural disasters like Fires, Floods, earthquakes, etc. on the Urban infrastructure to the Urban planners gives a better plan and management to prevent another disaster in the future and delays in the recovery of the loss due to disaster. Urban planning includes disaster risk assessment, recovery planning with the help of people involved in urban planning like citizens, government development authorities, NGOs before the disaster.
Controlling Pollution
The sound spreads in all directions with air. It is impossible to measure noise on the 2D model because it varies with distance as well as height. 3D noise model development can show the effects of noise in every direction. The 3D model is also used in the assessment of the air quality index.

Estimation of Solar Irradiation
3D models help in providing geometric information like area of the roof, orientation, etc. for the estimation of how much a building is exposed to the sun to analyze the suitability of solar panels on roofs of the buildings.












.png)



.png)
.png)










.png)










