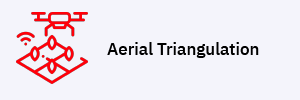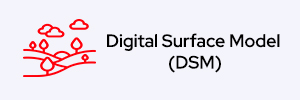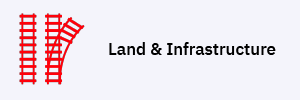3D Urban Modelling
A complex GIS method called 3D urban modelling entails building, visualizing and analyzing three-dimensional depictions of urban settings where it creates precise and lifelike cityscape models by utilizing sophisticated algorithms, satellite photos and spatial data. Urban planners, architects and legislators can now imagine, design and manage cities more intelligently and holistically thanks to the development of this technology. Modern technology integration is now essential for effective planning and long-term success where one such technical advancement that has revolutionized the field of urban planning is the incorporation of 3D urban modelling into Geographic Information Systems (GIS) in a seamless manner.
Techniques for Urban Modelling
LiDAR Technology:
By offering high-resolution and three-dimensional data, Light Detection and Ranging (LiDAR) has completely changed urban modelling and with the use of this technology which measures distances and generates intricate point clouds using laser beams, metropolitan landscapes’ physical features can be precisely captured. LiDAR data makes it easier to create precise elevation models which gives urban planners more confidence when assessing terrain differences, identifying possible flood-prone locations and planning infrastructure development.
3D City Modelling:
Using 3D city modelling methods within GIS platforms is one of the most interesting advances in urban modelling where creating intricate and three-dimensional models of urban areas complete with streets, buildings and landmarks is required for this. Immersion visuals made possible by these models help evaluate land-use patterns, urban sprawl and the possible effects of proposed developments. Stakeholders can more effectively simulate and analyze the spatial and visual features of urban environments with the use of 3D city modelling.
Agent-Based Modelling:
Agent-Based Modelling (ABM) is a highly developed technique that mimics the movements and communications of individual agents in an urban setting where agents act as stand-ins for real-world things like people, cars and companies and their actions are programmed to follow preset guidelines. Predicting the dynamic behaviour of urban systems such as traffic flow, pedestrian mobility and changes in land use is a particularly helpful application of this technique. Planners may simulate several scenarios using ABM on GIS platforms which helps them optimize urban plans for sustainability and efficiency.
Spatial Analysis and Hotspot Mapping:
GIS is particularly good at spatial analysis which makes it possible to find spatial linkages and patterns in urban datasets which includes hotspot mapping. The investigation of spatial clusters or concentrations of particular events such as crime, pollution or infrastructure consumption is known as hotspot mapping. GIS specialists can produce hotspot maps that indicate problem areas or places that could have improvement by superimposing different datasets. Urban planners can use this information to help them make well-informed decisions that will improve a city’s overall quality of life.
Applications of 3D Urban Modelling
Design and Urban Planning:
Urban planning and design is one of the main use cases for 3D urban modelling where these models can be used by planners to optimize land use, evaluate the effects of new construction and simulate various development scenarios. A more intuitive grasp of spatial relationships is made possible by the ability to see urban landscapes in three dimensions which facilitates the development of both aesthetically beautiful and practical urban environments.
Infrastructure Development:
Infrastructure project planning and development greatly benefit from the use of 3D urban modelling where planners can determine the best places for new roads, bridges and utilities by precisely modelling the current urban fabric. This technology makes it easier to evaluate infrastructure projects from a variety of angles taking into account things like integration with existing structures, accessibility and environmental impact.
Disaster Management:
Planning for resilience and catastrophe management greatly benefits from the integration of GIS and 3D urban modelling where these models can be used by emergency responders to plan evacuation routes, evaluate vulnerability and simulate disaster scenarios. Furthermore, by offering a baseline for evaluating the effects of calamities like earthquakes, floods or wildfires on urban structures, 3D models support post-disaster studies.
Benefits of 3D Urban Modelling
Enhanced Visualization and Communication:
Stakeholders have access to a more intuitive and immersive understanding of spatial linkages thanks to the three-dimensional portrayal of urban landscapes. This promotes informed decision-making and community engagement by improving communication between planners, legislators and the general public. Virtual walkthroughs made possible by visualization tools let stakeholders experience suggested modifications before they are put into practice.
Improved Decision-Making:
3D urban modelling offers an integrated and thorough view of urban environments which supports data-driven decision-making and with the aid of spatial data analysis, planners may optimize land use, analyze alternative scenarios and gauge the possible effects of suggested adjustments. Urban development as a result is more sustainable and effective.
Increased Stakeholder Engagement:
Involving the community in urban planning is essential to inclusive and successful development and by offering a concrete and approachable depiction of suggested modifications, three-dimensional urban modelling facilitates public comprehension and engagement in conversations concerning the communities’ future. In urban development projects, this enhanced engagement promotes a sense of ownership and teamwork.
Future Trends
High-Resolution Satellite Imagery and LiDAR Integration: Combining Light Detection and Ranging (LiDAR) data with high-resolution satellite imagery is one of the main developments in 3D urban modelling where LiDAR technology makes it easier to create precise elevation models which makes it possible to create incredibly detailed three-dimensional (3D) models of urban areas. GIS experts can create accurate and lifelike models that are very helpful to urban planners and decision-makers by fusing this data with high-resolution satellite photography.
Real-Time Data and Dynamic Modelling:
Integration of real-time data holds the key to the future of 3D urban modelling and with the increasing proliferation of sensor technology and Internet of Things (IoT) devices, GIS experts may use real-time data to produce dynamic 3D models that capture the constantly shifting urban landscapes. This pattern is particularly crucial for monitoring traffic patterns, environmental changes and other dynamic factors that influence urban planning decisions.
Smart City Integration:
The notion of smart cities is increasingly gaining traction and a key element of this paradigm change is 3D urban modelling where GIS experts are incorporating a variety of datasets into thorough 3D models such as social demographics, energy consumption trends and transportation networks. These models provide the framework for developing and enhancing the infrastructure of smart cities, promoting sustainability and raising general standards of living.
Collaborative and Open-Source Platforms:
In the GIS sector, cooperation is a major factor and open-source platforms are gaining traction where the creation of collaborative platforms that enable several stakeholders to contribute and easily access data is one of the upcoming trends in 3D urban modelling. In projects involving urban planning, this democratization of data improves transparency and encourages group decision-making.
Case Studies
Precision in Zoning with LiDAR Technology:
In the field of 3D urban modelling, LiDAR (Light Detection and Ranging) technology has become essential where LiDAR data was utilized in a case study set in the middle of a busy city to produce high-resolution, three-dimensional models of the topography and structures. Because of the accurate zoning analysis made possible by this precise elevation data, urban planners were able to evaluate how proposed developments would affect the surrounding area. Optimizing land use and infrastructure planning is made possible by the integration of LiDAR technology into GIS workflows which also helps decision-makers create realistic urban models and by enabling city planners to see possible obstacles and opportunities, the combination of LiDAR and GIS promotes sustainable urban development.
Simulating Urban Dynamics with Agent-Based Modelling:
Another sophisticated tool in the GIS toolbox is agent-based modelling (ABM) whose use in 3D urban modelling has provided amazing new insights into the dynamics of urban environments. ABM was used to replicate the behaviour of individual agents (representing cars, pedestrians or other things) within a 3D model in a case study on transportation planning. Data-driven decision-making was made possible by this simulation which gave planners a real-time grasp of traffic flow, congestion patterns and possible bottlenecks. The three-dimensional representation improved forecast accuracy by providing a thorough understanding of how different components of the city interact with one another.
Augmented Reality for Public Engagement:
The use of augmented reality (AR) has brought an immersive and interactive element to public interaction leaving its impact on 3D urban modelling where AR was used in a case study of a city redevelopment project to superimpose suggested architectural designs on top of the current urban fabric. Residents and interested parties were able to experience and evaluate the possible changes in real-time as a result. Planners might gather insightful input on suggested developments by fusing AR technology with GIS data encouraging a team-based approach to urban planning. Because AR is interactive, it allows communities to actively participate in decision-making which encourages inclusivity and transparency in urban development initiatives.
To sum up, 3D urban modelling in the GIS sector is a revolutionary method for urban development and planning where advanced technologies like LiDAR, photogrammetry and BIM enable planners and policymakers to build precise, interactive and detailed models that guide decision-making. The advantages of better decision-making, better visualization and more involvement from stakeholders highlight the role that 3D urban modelling will play in designing cities of the future. Urban planning will become more sophisticated and collaborative as a result of tackling issues like data integration and computational intensity which will ensure that cities remain resilient and sustainable for future generations.












.png)



.png)
.png)










.png)










